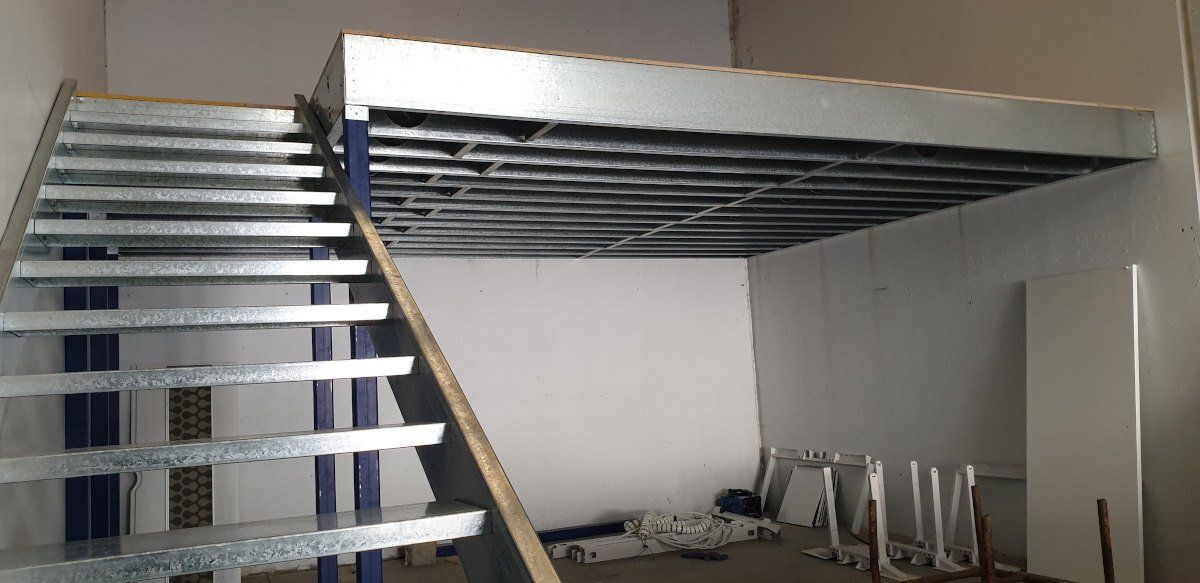Mezzanines
Looking for some extra space in your office or warehouse? Super-Span can supply complete Mezzanine kits for your Office or Industrial project.
Super-Span mezzanine floors are raised steel structures used to increase storage capacity in warehouse distribution and manufacturing facilities without incurring costly renovations or moving to a new location.

Key Advantages of an Mezzanine Floor
Super-Span offers simple and easy connection details including the unique tab connections and supplied corner brackets for perimeter corners and blocking connections.
Less expensive then adding capacity with new construction or moving to a new facility.
Fits to your existing building structure.
Transforming unused overhead space into a profitable work or storage area.
Faster than moving to a larger facility.
Design and Engineering
Super-Span is a fully engineered floor system, Each floor system is designed on our integrated Vertex BD design software and independently verified by Edge Consulting Engineers. All Super-Span projects are designed to AS4600 and come with structural design certification and documentation delivering peace of mind.


Super-Span Cassette Systems
Super-Span engineered steel floors can be panelised and built off-site then delivered to your project and installed extremely quickly saving value time, removing all waste and reducing site working risks.
This form of off-site building is becoming more popular among project builders and medium density builders. Allowing the progress of the project to be less affected by whether or waste as well as well as making life easier on tight or difficult work sites.
Super-Span panelised or cassette floor systems are constructed from the DWG/CAD files and are then manufactured in our factory, delivery is arranged and the floor system is installed using a mobile crane or crane truck delivery. Your floor is installed in matter of minutes rather than hours or days.
SUPER-SPAN GROUP PTY LTD ABN: 90 639 641 802
Website by: Wink Media
